The Village
PROJECT OVERVIEW
Embark on a lifestyle of luxury and comfort in our exclusive gated community nestled near Airport Road, Satamrai Village. Offering 229 independent triplex villas, this meticulously planned project spans 25 acres of prime land, set to be completed in 2020.
Experience the epitome of modern living with fully developed infrastructure, including reliable electricity distribution and comprehensive water supply solutions. Indulge in the finest amenities as our colony features a lavish 40,000 sqft club house, complete with a state-of-the-art gym, a cinematic theatre, a vibrant recreation room, and a tranquil library. Dive into relaxation at our expansive swimming pool with a lavish deck area, all surrounded by beautifully landscaped gardens. Your dream home awaits, where sophistication meets convenience, and every detail is crafted for the discerning buyer seeking the perfect blend of opulence and tranquility.
Project Type
Booking Status
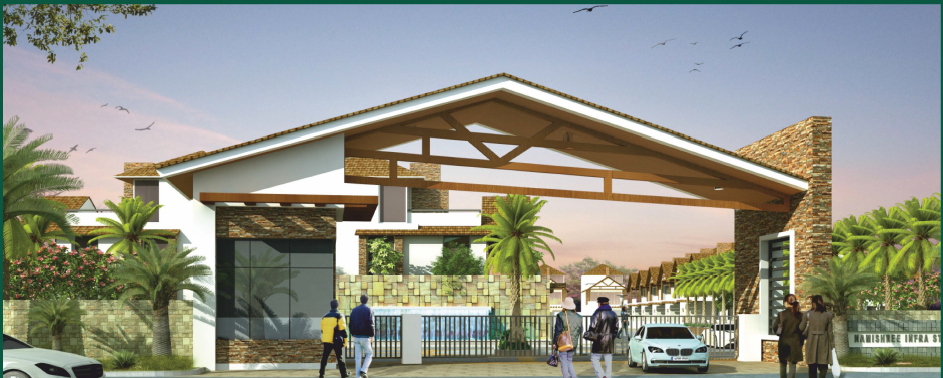
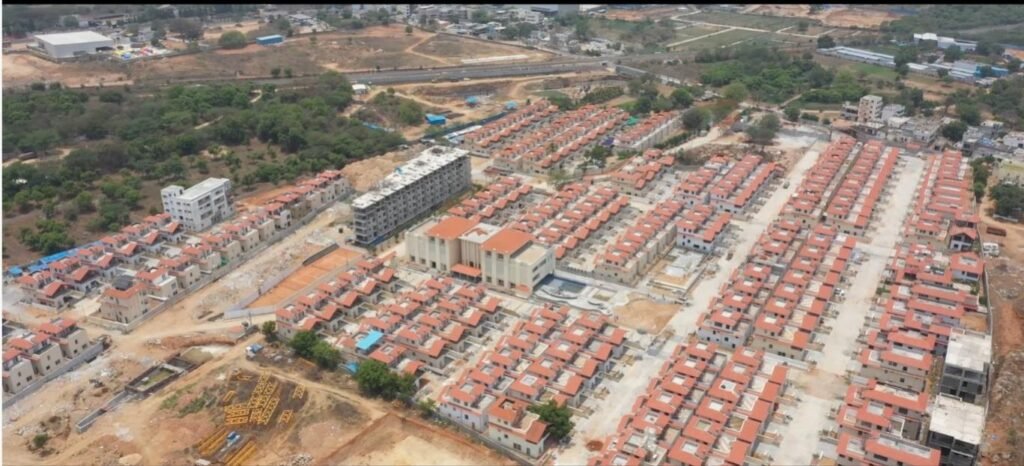
Project Details
- Built Up Area : 15,21,000 Sft.
- Project Design : Independent Triplex Villas
- No. of Floors : Triplex Villas
- Development Type : Independent Gated
Community Premium
Residential Villas - Booking Status : Very Few Units Left
- Booking Status : Active
- Project Layout : 25 Acres
- Location : Satamrai Village,
Shamshabad.
Project Highlights
HMDA-approved Project
3-4 BHK Premium Triplex Vtllas Vastu-compltant villas Exclusive Clubhouse
Fully furnished Gymnasium Kitchen 8: Banqueting area Multi-purpose hall
Indoor Games Yoga/Meditation Hall Jogging Track
Children Play Area Swimming pool
Solar fencing
Superior Specifications Avenue Plantation Excellent Landscaptnz
30 & 40 Feet Wide BT 8: CC Roads Sewage Treatment Plant Centralized Security with Intercom
Rain water Harvesting

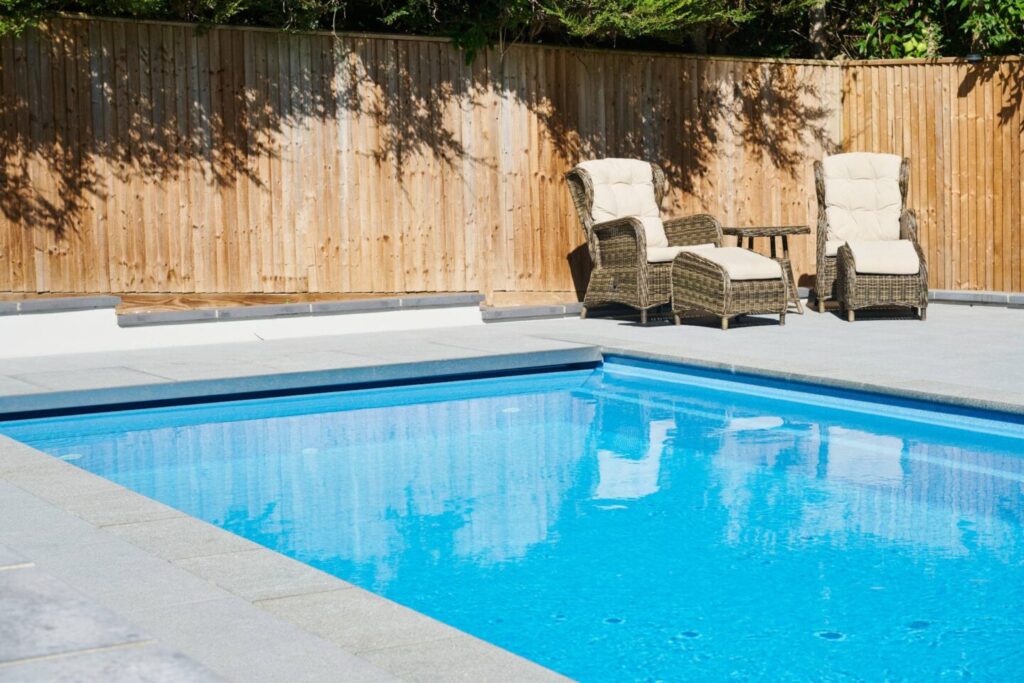

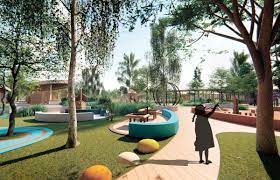
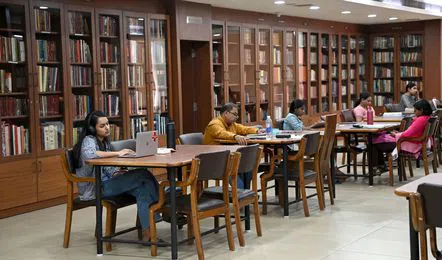
STRUCTURE
R.C.C framed structure with G+l or G+2 structure designed by reputed structural engineer. TMT steel bars and Ready-mix concrete shall be used.
WALLS
All outer walls shall be of 9″ table moulded bricks and all inner walls shall be of 4″ table moulded bricks.
FLOORING
Branded vitrified tiles 600 x 600 mm.
KITCHEN PLATFORM
Premium quality granite platform with 2ft ceramic tile dado & steel sink.
C.P. FITTINGS
Branded C.P. fittings of reputed brand Like Marc, Jaquar or equivalent.
SANITARY WARE
Branded good quality sanitary fittings of brands like Hindware, Parryware, Roca or imported sanitary ware.
DOORS & WINDOWS:
All door frames shall be of medium Teakwood of 4″x2.5″ size for inner doors and for main door S”x3″ size.
The main door shall be of MT Teak wood neatly polished or painted.
All inner door shutters shall be of reputed and good quality panel flush doors or designer doors.
All windows and window shutters shall be of UPVC make.
ELECTRICAL
Concealed copper wiring with adequate power plugs, fans and light points. All bedrooms with A/C points, telephone points and TV points with modular fittings.
All electrical switches shall be of Havells, Gold Medal or equivalent reputed brand.
All electrical wiring shall be of Polycab, Havells or equivalent reputed brand.
COLOURING
All interior walls shall be neatly finished with 2 coats putty and 1 coat of primer and 2 coats of plastic emulsion paint.
All exterior area shall be painted with Ace, Apex Paint of Asian Paints
All door frames and shutters shall be applied with lappam and neatly painted with oil paint.
The main door shall be polished with neat melamine polish.
BATHROOM
Quality and branded tiles of reputed brands like Johnson, Varmora or any equivalent brand.
WATER-PROOFING
All bathrooms, balconies and open terrace shall be adequately water proofed.
RAILING
The staircase shall be provided with stainless steel finished railing.
COMPOUND WALL
Each villa shall have a compound wall of 3 feet height on 3 sides.
Quick Contact
Event Participation
Event Gallery
For Further Enquiries Call
+91-040 – 29557744
We will be more than happy to answer your queries and provide you with all information for the project you are interested in.









